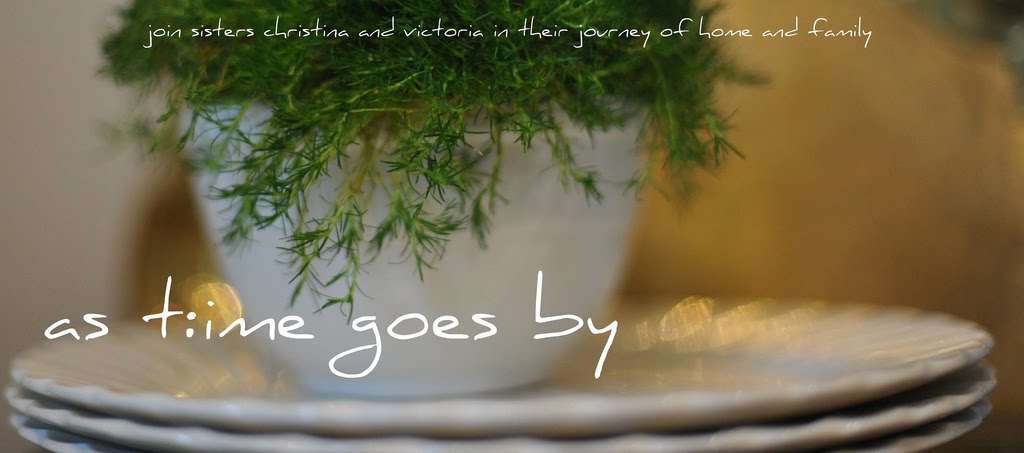I downloaded Dana's template (found here) for the peep bunny then had to size it down. I cut it out, grabbed a plain white shirt from Sweet Girl's room and a pink and white polka dot sheet I bought at Goodwill (I had already washed it) and made a peep reverse applique like I did for Thanksgiving with the turkey handprint.
 I cut and ironed the fabric and pinned it right side up to the inside of the shirt.
I cut and ironed the fabric and pinned it right side up to the inside of the shirt. I then pinned the paper peep on the front of her shirt...
I then pinned the paper peep on the front of her shirt...
and sewed around the paper peep
 Can you see the stitch outline?
Can you see the stitch outline? Then I pulled the shirt up and cut a slit and then carefully, making sure I wasn't cutting the fabric underneath, I cut out the peep.
Then I pulled the shirt up and cut a slit and then carefully, making sure I wasn't cutting the fabric underneath, I cut out the peep.
I thought it looked a little plain though...
 so I dug around in my fabric box and came across this trim (I always pick up bits of stuff like this at yard sales and thrift stores for pennies to add to my box of scrap fabric...you'll never know when you can use it!)...
so I dug around in my fabric box and came across this trim (I always pick up bits of stuff like this at yard sales and thrift stores for pennies to add to my box of scrap fabric...you'll never know when you can use it!)... The Bunny looked a little plain so I cut a small piece of sheet and sewed a green button on. Remember I did all this between 9 and 10 so I didn't finish the edges of the strip I used or anything like that.
The Bunny looked a little plain so I cut a small piece of sheet and sewed a green button on. Remember I did all this between 9 and 10 so I didn't finish the edges of the strip I used or anything like that.the finished product!
I cut another strip to use as a bow for Sweet Girl's hair...
I was so excited to wake Sweet Girl up for school and when I did I said "boy I wish you had a bunny shirt to wear to your Easter party today" and would you believe she said "well you could make me one". I squealed and said as I held up her shirt "I did!". :) I'll be filing that one away as a good Mommy moment!
Edited to add: I am linking up to V&Co. I LOVE her blog and strongly suggest you visit if you haven't already.
~Victoria~











